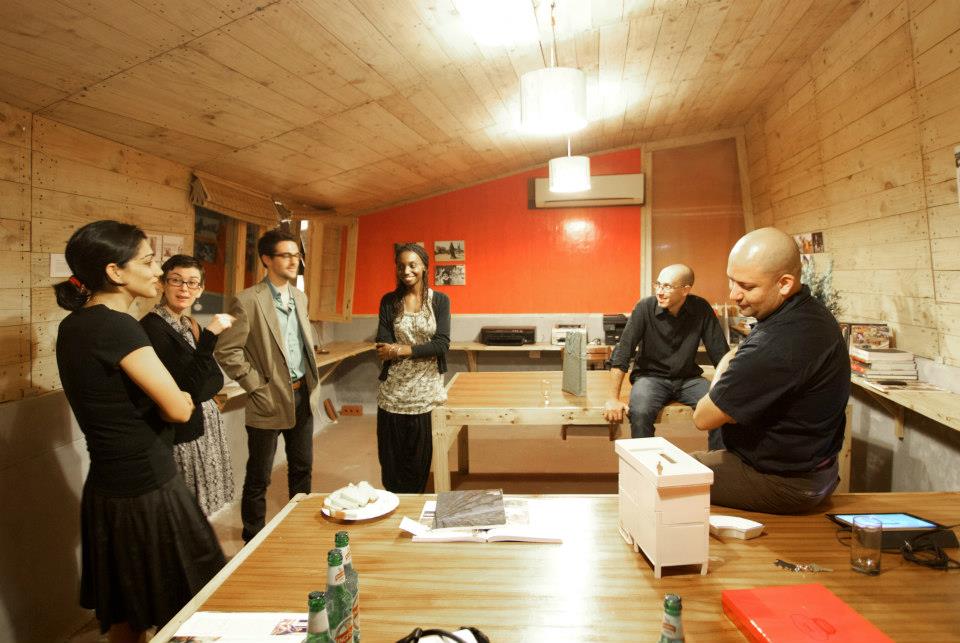
In Fall 2012, the mHS technical team designed and self-built its own office space on a rooftop in Greater Kailash.
Major design features:
-Structure is comprised of a short boundary wall with a temporary shell over it, making it easy to build and dismantle.
-The temporary part of the structure is comprised of insulated panels, made of recycled wood, thermocol and polynum.
-The outermost covering is a protective weather shield–canvas fabric with fire-retardant properties.
-Minimalistic panelling is held only by nuts and bolts.
To learn more about the project:
–Download detailed drawings and designs
-Check out Marco Ferrario’s blog on the subject, where you can watch a time-lapse video of the construction process.



